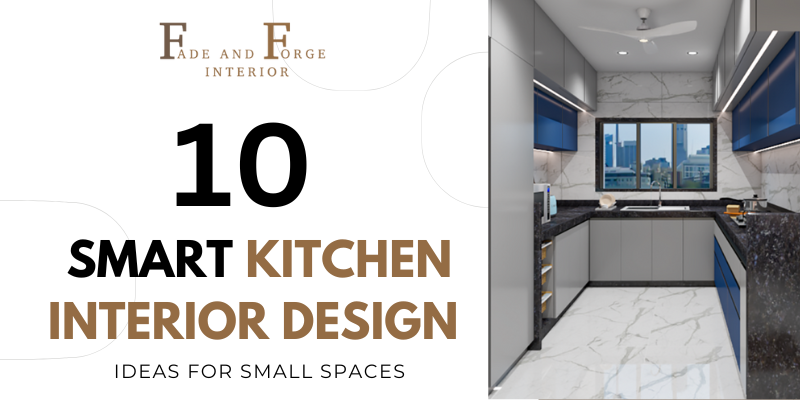
In today’s fast-paced world, where urban living often translates to compact apartments and limited space, the kitchen, being the heart of the home, demands smart design solutions. If you find yourself navigating the challenges of a small kitchen, fret not! We’ve curated 10 smart kitchen interior design ideas for small spaces that seamlessly blend style and functionality.
Not Enough Room? Try These Kitchen Interior Design Ideas for Small Spaces
Say goodbye to kitchen woes and hello to smart design! We are one of the best kitchen interior designers in Kolkata here to help with master ideas.
1. Optimal Layouts for Small Spaces:
When working with limited square footage, choose a layout that maximizes efficiency. Consider the classic “L” or “U” shaped designs, ensuring that your kitchen flows smoothly, allowing for easy movement and access to essential areas.
2. Multifunctional Furniture and Storage:
Invest in furniture that serves dual purposes. Opt for kitchen islands with built-in storage, pull-out pantry shelves, and wall-mounted cabinets to make the most of vertical space, keeping your kitchen clutter-free.
3. Lighting Magic:
Illuminate your small kitchen with strategic lighting to create the illusion of a larger space. Install under-cabinet lighting to brighten work areas and use pendant lights or track lighting to draw attention to specific design elements.
4. Space-Saving Appliances:
Embrace compact and innovative appliances designed for small kitchens. Look for slim refrigerators, wall-mounted ovens, and stackable washer-dryer combos to save valuable space without compromising on functionality.
5. Open Shelving for a Airy Feel:
Swap traditional cabinets for open shelving to give your kitchen an airy and open ambiance. Displaying kitchenware and decorative items on shelves can add a touch of personality to the space.
6. Mirror, Mirror on the Wall:
Mirrors can create the illusion of space, making your kitchen appear larger than it is. Consider incorporating mirrored backsplashes or cabinet doors to reflect light and add a sense of depth.
7. Neutral Colors and Reflective Surfaces:
Opt for a neutral color palette to create a visually cohesive and spacious look. Additionally, incorporate reflective surfaces, such as glossy countertops and glass backsplashes, to bounce light around the room.
8. Foldable and Extendable Furniture:
One of the smartest kitchen interior design ideas for small spaces is the use of foldable and extendable furniture. Make the most of your limited space by choosing foldable or extendable furniture. Foldable tables and chairs can be tucked away when not in use, providing you with extra space for movement.
9. Vertical Herb Gardens:
Bring nature into your small kitchen with a vertical herb garden. Utilize wall space to grow fresh herbs, not only adding a touch of greenery but also providing easy access to essential cooking ingredients.
10. Smart Storage Solutions:
Explore smart storage solutions like pull-out pantry organizers, magnetic spice racks, and drawer dividers. These will help you keep your kitchen organized and ensure that every inch of space is put to good use.
Conclusion
Designing a small kitchen requires a thoughtful approach that combines creativity and functionality. By incorporating these 10 smart kitchen interior design ideas for small spaces, you can transform your compact cooking area into a stylish, efficient, and inviting space that caters to your every need. Remember, a small kitchen doesn’t have to compromise on style or practicality – it just requires a touch of innovation!

It’s great that you are getting thoughts from this article as well as from our discussion made here.